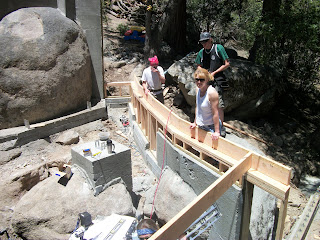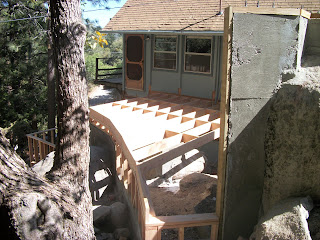 |
| Bonnie, Trevor and Pat figuring out joists |
 |
| view from upper part of lot- new entry position for deck will be between the edge of house and the tree |
Again we are moving faster than supplies allow and we only worked a partial day. We had enough wood to frame most of the main floor but need some of the larger lumber to brace the lower level. Tomorrow we are hoping to get a portion of the larger order so we can sheet the main level floor and the landing. Also we can get started on the new steps. As soon as we get the sheeting down then we can start using that "flat" level again. Our lot is very sloped ( if you can't tell from the pictures) so it is difficult to move things up and down the lot. Once the main deck is in, our project will seem much easier. Also, once this preliminary curved wall is complete, then the other walls will seem like a breeze since the upstairs is a normal shape.
 |
| view of new dining room from old deck door |
 |
| view looking up from base of new entry |
Todd has already started using the window seat next to the big rock- which is bigger than we even imaged but it will be unique. All of our families won't know our house if it wasn't a bit unique.
The warmer the weather is getting, the more the bats are active in our peaks. Last night the chirping was loud enough for us to have to turn up the tv and Finn also knows how to identify the noise. For those of you who know Bonnie's love of bats, this is a complete desensitization for her. In fact, yesterday she was so tired during the night that she woke up, acknowledge the bats and then went back to sleep. This is definately progress in her ability to conquer this fear.
